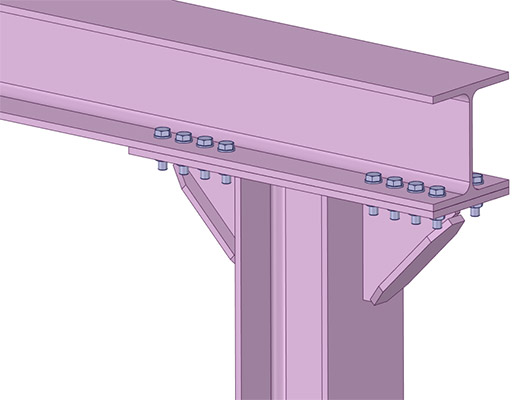During the design phases, we create 3D models which we share with our clients.
With the 3D models we represent our impression and proposed solutions, we indicate our progress and we get feedback from the client.
At a later design stage, the 3D model is enhanced with structural details such as material type, plate thickness, bolt and welding connections.
In addition, we use the 3D models for setting up the general structural arrangement.
In that way, we make sure that the designed structure does not clash with surrounding items and that there is enough space for all equipment to perform their operational activities.
Through the 3D modeling we can then extract workshop 2D drawings.


